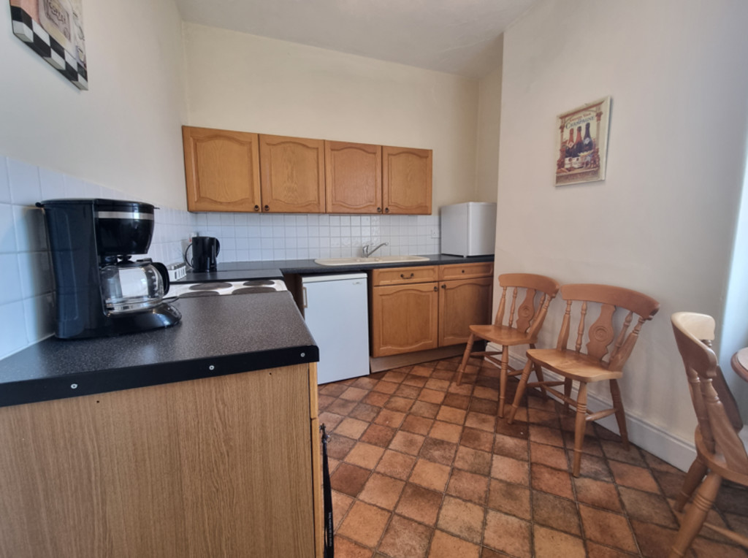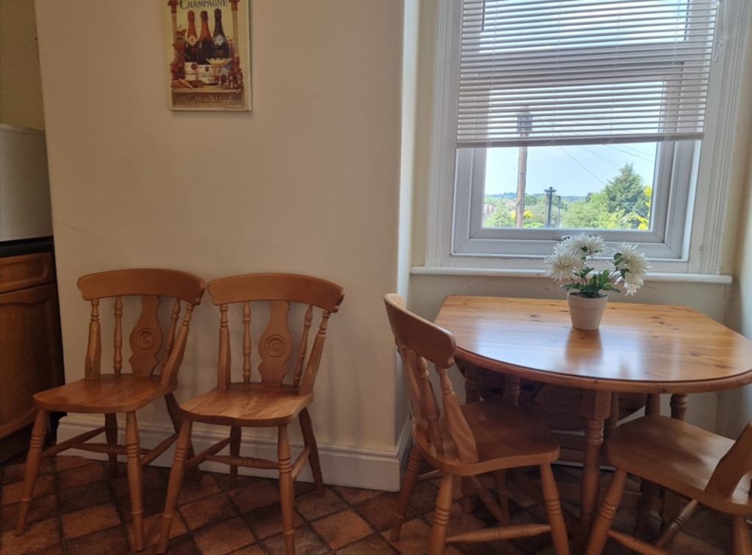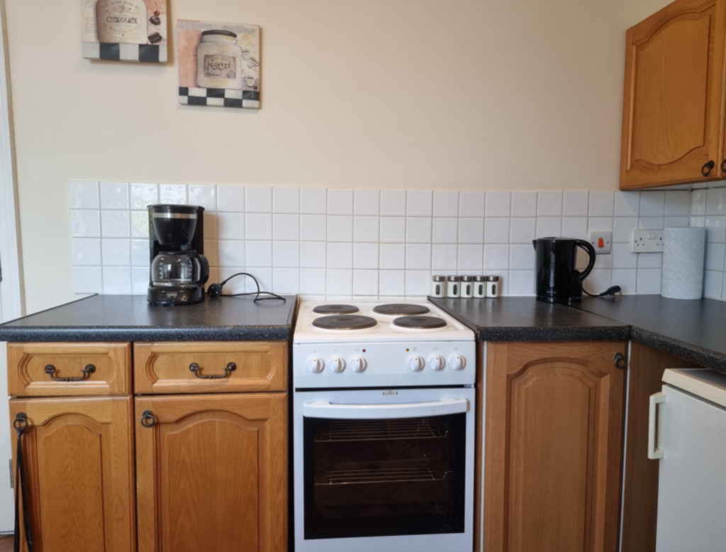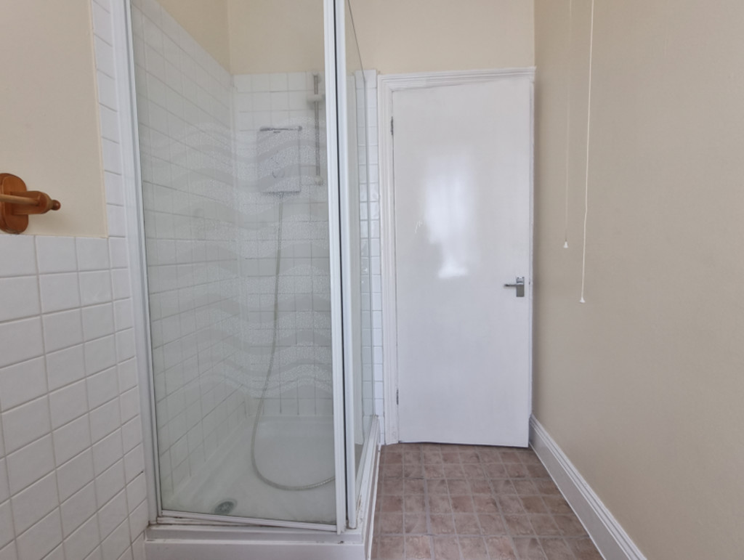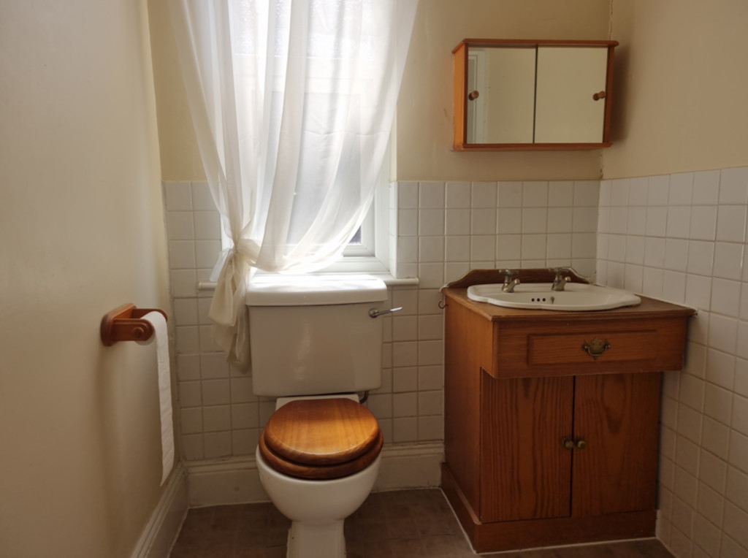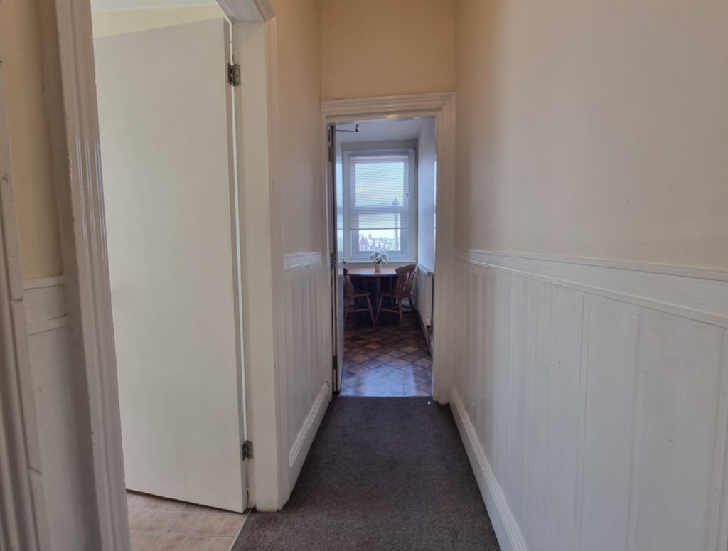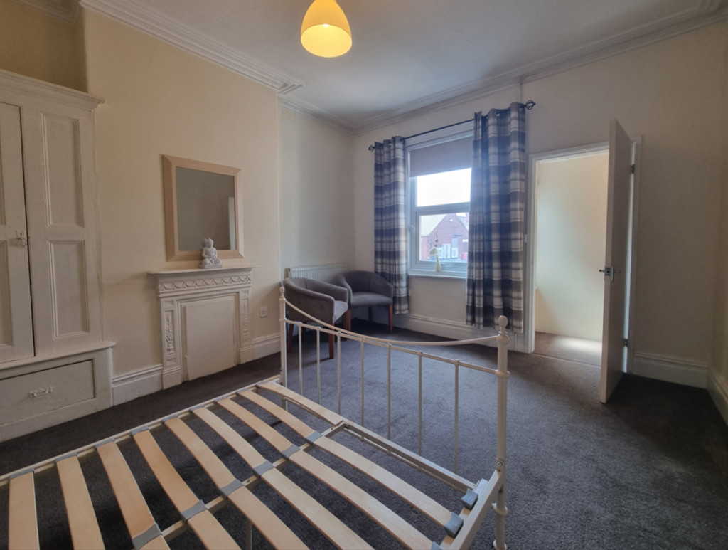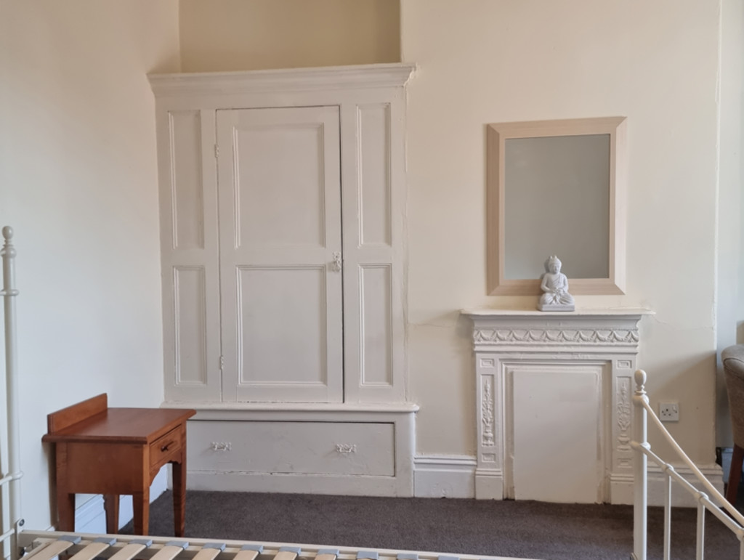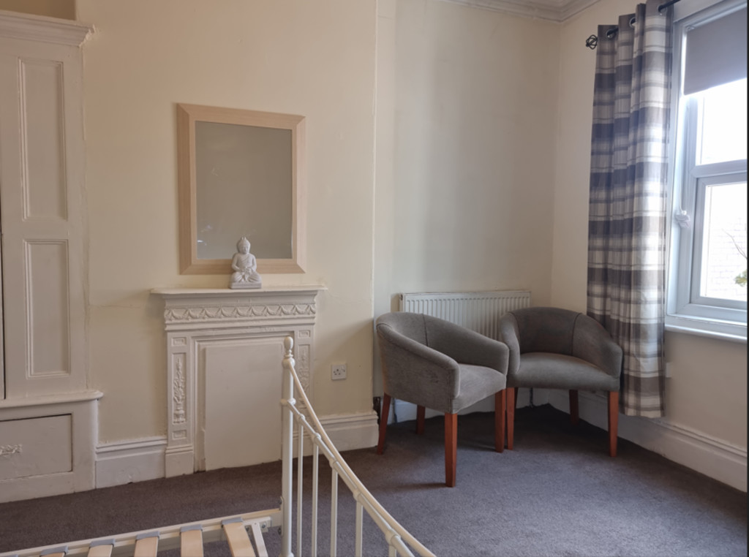Flat 3, 218 Balby Road
Rent: £550 pcm
Property Summary
Spacious, split level, self contained studio flat set on the first floor and overlooking the rear garden offers great value for money. Central heating, water rates and currently council tax included.
Electricity is by a coin-operated meter.
This stylish flat briefly comprises; hallway, kitchen/diner, shower room, living area/bedroom.
Location: Conveniently located for Doncaster Town Centre, Doncaster Bus Interchange and Doncaster Mainline Station, (with direct routes to London, Edinburgh, Glasgow, Manchester, Leeds, Sheffield, York, Hull etc) being within walking distance. Supermarkets, Gyms, Sports Clubs and Parks just minutes walk away. Great Motorway connections with the A1, M18 and Great Yorkshire Way just minutes drive away.
EPC - .D BOND £634- - Holding deposit of £127 is payable on application
Council tax band with Doncaster Metropolitan Borough Council . Initial 6 month tenancy.
Full Details
**WEEKLY RENT OPTION CONSIDERED £127.00**
Spacious, split level, self contained studio flat set on the first floor and overlooking the rear garden offers great value for money. Central heating, water rates and currently council tax included.
Electricity is by a coin-operated meter.
This stylish flat briefly comprises; hallway, kitchen/diner, shower room, living area/bedroom.
Location: Conveniently located for Doncaster Town Centre, Doncaster Bus Interchange and Doncaster Mainline Station, (with direct routes to London, Edinburgh, Glasgow, Manchester, Leeds, Sheffield, York, Hull etc) being within walking distance. Supermarkets, Gyms, Sports Clubs and Parks just minutes walk away. Great Motorway connections with the A1, M18 and Great Yorkshire Way just minutes drive away.
EPC - .D BOND £634- - Holding deposit of £127 is payable on application
Council tax band with Doncaster Metropolitan Borough Council . Initial 6 month tenancy. Hallway: The entrance door off the communal hallway opens onto a split level hallway with doors leading off to the shower room, kitchen/ dining room and a small flight of stairs that lead to the living area. Decorated in neutral tones and carpeted floor and stairs in co-coordinated shades for a welcoming feel.
Kitchen/Diner: The decor is in keeping with the period of the building and benefits from fitted wall and base units with wooden doors and drawer fronts. With a freestanding cooker, abundant storage space, space and plumbing for an automatic washing machine and a freestanding fridge. A dining table and chairs are located in front of the large rear facing picture window and conveniently folds down to create more space. The decor is neutral and is finished with a tile effect cushioned flooring.
Shower Room: The spacious Shower Room is again designed to maintain the original period feel of the main building and features a low level WC, a solid wood vanity unit with inset wash basin and period effect taps with matching wall unit above that includes mirror doors. The glass shower cubicle features an electric shower. A large side facing window with opaque glazing provides lots of natural light and the decor and cushioned flooring are in calm, neutral tones.
Living Area/bedroom: This spacious, bright and airy living area has an air of opulence with its high ceiling, original covings and wrought iron fireplace all finished in neutral tones, ideal for relaxing in. Featuring a fitted wardrobe, co-ordinated wrought iron double bed frame, solid wood bedside tables and chairs. With a large picture window overlooking the rear garden, dressed with a roller blind and curtains.
Communal Areas: Space to hang a bicycle in the main hallway and chairs available for tenants to use in the garden area.

